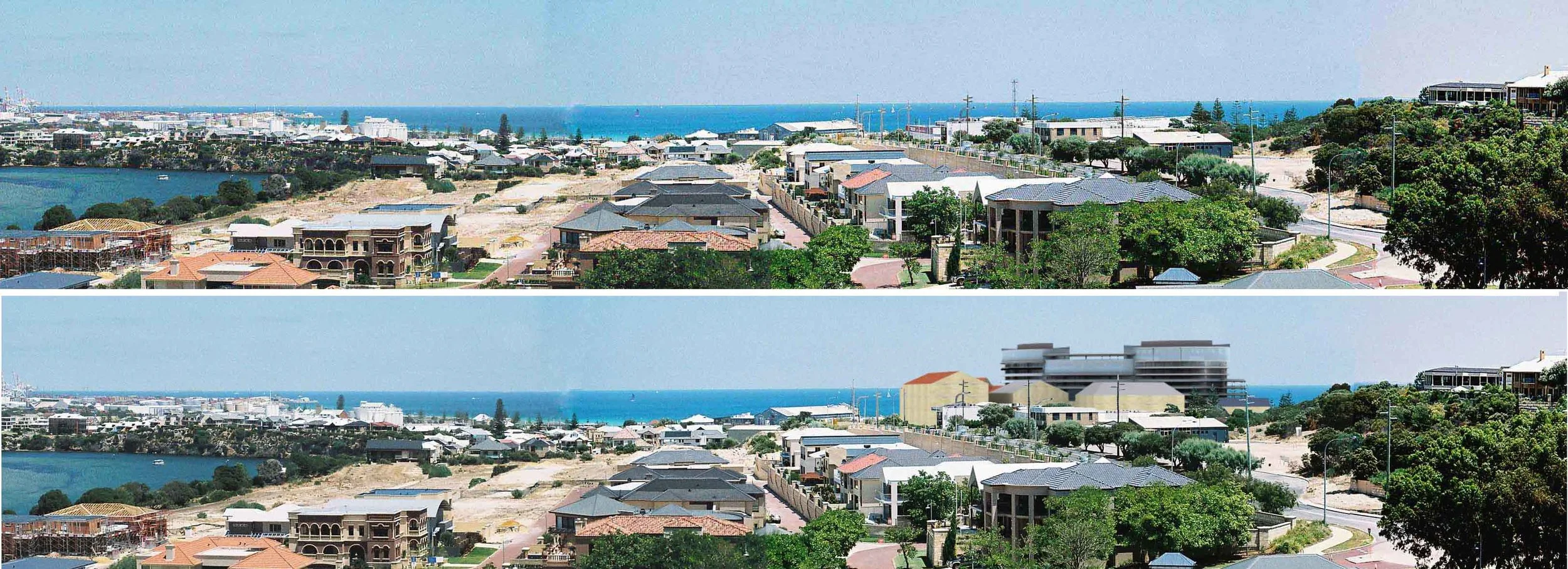Geoscene offers a wide range of development planning and design services, including:
- Planning and Building Permit Project Management (Statutory Planning)
- Land Use Development Capability and Suitability Assessments
- Regional Land Use and Precinct Structure Plans
- Development Master Planning and Concepts
- Landscape Architecture and Urban Designs/Guidelines
- Streetscape and Commercial Site Image Enhancement
- Recreation and Open Space Strategies
- Landscape Construction Project Management and Supervision
In preparing such plans and designs, Geoscene is highly conscious of the need to employ environmentally sustainable and socially responsible solutions. World View - Local Action.
Our firm applies a range of sustainability applications, including adjustments for development densities, climate change responses, use of recycled water and stormwater control through water sensitive urban design (WSUD), use of renewable energy sources, creation of walkable developments, public transport oriented design (TOD), appropriate use of trees for shade, solar exposure and urban heat island control, protection of environmental services and sensitive ecological sites, biodiversity protection, enhancement and off-setting options, and protection of significant cultural sites.
Our Director, Dr. Dennis Williamson, has developed a series of sustainable urban development lectures for the Urban Ecologies course at Deakin University.
Example Projects
- Private Residences
- Moyne Coastal Area Study
- Meredith Streetscape Masterplan
- Port of Cairns Landscape Guidelines
- Korumburra Streetscape Masterplan
- Boyup Brook Streetscape Masterplan
- Bannockburn Streetscape Masterplan
- Perisher Ski Resort Village Masterplan
- City of Cairns Building Heights Analyses
- Crossway Baptist Church Structure Plan
- Mount Hotham Airport Landscape Design
- Leeuwin Estate Winery Landscape Design
- Westside Industrial Estate Landscape Plan
- BP Bitumen Headquarters Landscape Plan
- Mount Hotham Village Redevelopment Plan
- Masterplan for Port Fairy Port and Foreshore
- Cranbourne Open Space Provision Guidelines
- Glen Waverley Main Roads Image Enhancement Plan
- Woorayal Coastal Development Planning and Design Guidelines
- Planning Assessment of Proposed Place of Worship, Keilor North
- South Morang Open Space Provisions for Residential Development
- McCabe Street Redevelopment Area Building Heights/Form Analysis
- Upper Yarra Valley Residential Development Capability Assessment
- Mickleham Grande Estate Landscape Plan and Project Management
- Mill Park Residential Estate Landscape Plan and Project Management
- City of Monash Multi-Unit Development Landscape Design Guidelines

